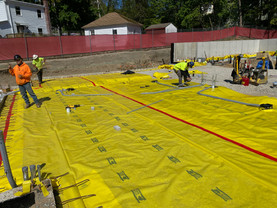












Andover Fire Station – Andover, MA
Job Description: Construction of a new approximately 10,524 SF Fire Station on two floors. It is a steel framed building with fiber cement board siding and a granite base. The apparatus bay is a 3-bay garage, with CMU backup walls. The administrative area has a training room, office, and fitness room on the first floor and firefighter living space above on the second floor. A small parking lot abuts the building on the south side. The station has been detailed to be built in a style compatible with other structures in the Ballardvale Historic District, where it is located. The project will be built in two phases: Phase 1 is the construction of the new station. Phase 2 is the demolition of the existing station.
